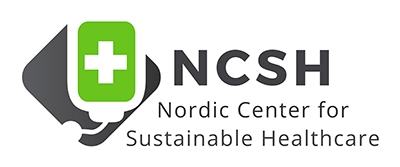The NCSH member Link Arkitektur has been selected for a new hospital in Sweden with sustainability in focus. The text below is from LINK Arkitektur:
LINK Arkitektur, Arkitema and Arkitektbolaget have been selected for the design of a new emergency hospital in Växjö. LINK's contribution includes experiences from hospital buildings in both Sweden, Norway and Denmark. The three design studios will develop the task in collaboration with Skanska.
Photo: with permission from LINK Arkitektur and Arkitema
From the competition jury:
“The team has shown great responsiveness and has used the short task time to develop the proposal in a positive direction. The team has also shown a strong commitment to developing buildings with a low climate footprint and low energy consumption. Of the three proposals, this proposal shows the greatest elasticity in relation to expanding the hospital in the future. ”
Mette Dan-Weibel, Director Healthcare at LINK Arkitektur, is pleased:
“I am very pleased that we have been selected for the design of the emergency hospital in Växjö. The team has created a well-functioning, flexible project that meets the requirements of sustainability and cost-effectiveness as well as puts the patient at the center throughout the design”, she says.
A hospital that respects the surroundings
In the project, great emphasis has been placed on adapting the new building to the surrounding landscape and ensuring that the building respects the area's existing narrative. Therefore, the inspiration comes from the local building tradition, where large barns, old industrial buildings and the city's old wooden houses meet modern design.
The location next to a river gives the experience of a promenade that invites locals into the area and helps to erase the feeling of a traditional closed hospital. There has been a focus on creating a building that is not developed at the expense of nature and biodiversity. On the contrary, attempts have been made to draw nature into the building by creating daylight and implementing windows and balconies in the design that contribute to the health and healing of the individual patient.
A logistically efficient and patient-safe hospital
The hospital is designed logistically efficiently. With short walking distances, a good overview for the staff and separate workflows provide an efficient and patient-safe hospital. The staff have efficient traffic routes in their daily work and intuitive wayfinding means that patients do not get lost in the hospital corridors.
A hospital for the future
The entire project has high ambitions for sustainability in both the short and long term. In the short term, the focus has been on reducing energy consumption and climate impact from materials. In the longer term, a robust and rational structure has been designed that can be expanded with minimal impact on the hospital's operations.







